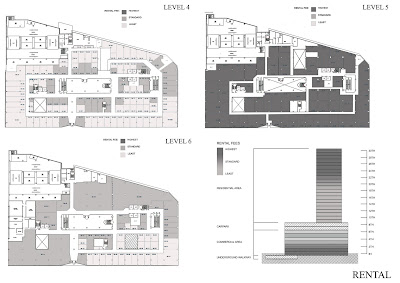Design Project: Let's Not Talk About Architecture (Group Work)
Theme: Contestation of Spaces
Site: Lucky Plaza
Group: 10
Group Members:
- Keyan (Leader)
- Esther
- Chia Fang
- Shane
- Yasmin
- JiaMin
Theme 2 – Contestation of Spaces
Singapore is a metropolis and an important city in Asia. More and more foreign talents are
seeking their ways into our land and spaces. Thus there is no escape from contestation of
spaces between the local and the foreign communities.
When our forefathers came to the shores of Singapore, they gathered at different locations and
started their own communities forming the local communities. When foreigners arrive today,
they also tend to congregate at the same community spaces of where their ancestors arriving in
Singapore built their homes. With the older generation already being ‘localised’ and with the
new generation arriving, there is a ‘difference’ and a contestation of spaces. Should this
difference be integrated or celebrated? This is not a racial issue but rather a difference in habits
and perspectives.
Foreign communities are also gathering at accessible locations in the city and they usually end
up in the comfortable air-conditioned environment of shopping malls. Should the new foreign
community be encouraged to establish and create an identity?
Site Analysis



(Types of Shops)




































































